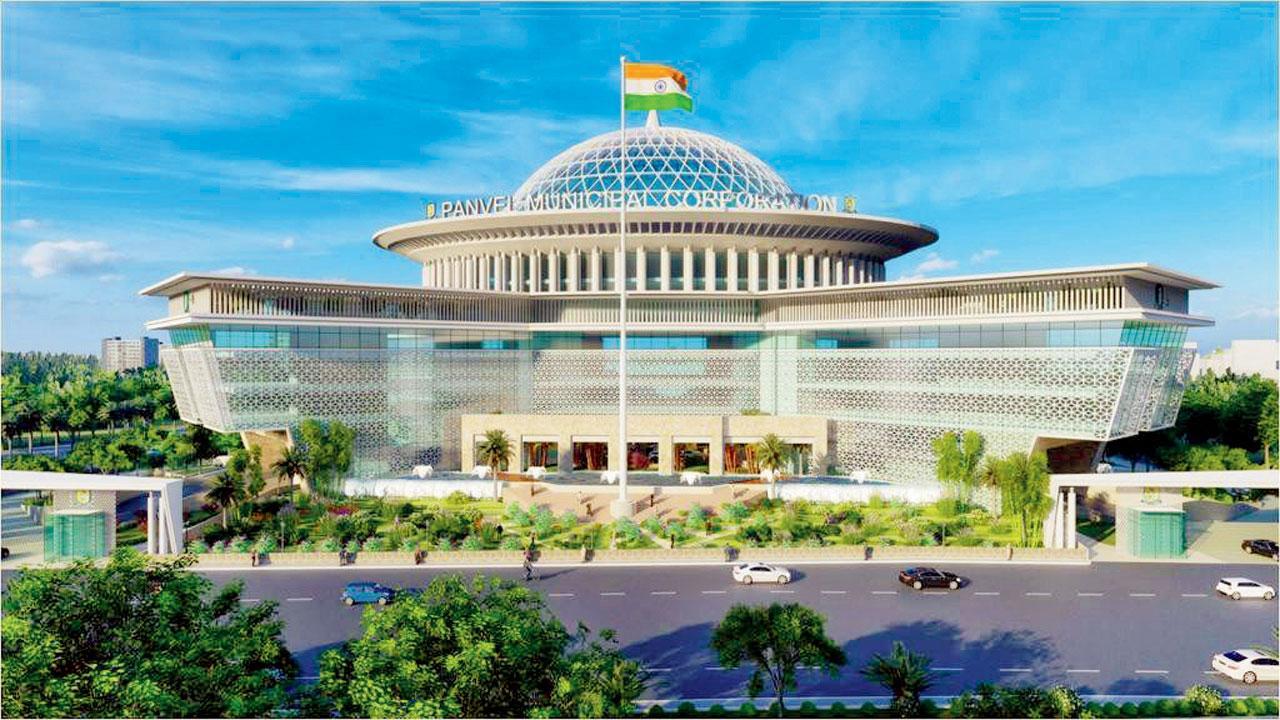Panvel Municipal Corporation’s futuristic building promises a blend of sustainability and innovation

Artist’s impression of the new Panvel Municipal Corporation building
If all goes according to plan, the Panvel Municipal Corporation (PMC) will have its impressive building by 2025, with an estimated expenditure of approximately Rs 250 crore. The corporation has already acquired about 5 acres of land in Panvel from CIDCO for Rs 28 crore and plans to invest another approximately Rs 220 crore in civil and interior works for the eco-friendly green building, equipped with state-of-the-art facilities. PMC, established in 2016, was previously the oldest municipal council in the country, formed on August 25, 1852. The new building will also feature a museum/art gallery on the rooftop.
ADVERTISEMENT
Over 172 years of existence
“The initial notification for converting PMC to Municipal Corporation came in 1991, but was never finalised. After rapid urbanisation post-2000, Panvel Municipal Council was eventually upgraded to Municipal Corporation in 2016,” said Sanjay Katekar, executive engineer (projects) of PMC. The existing Panvel corporation building, a ground plus two floors structure, is over 70 years old and covers an area of 17,000 square feet, located at Swami Nityanand Road, Panvel.
Space crunch
A ground-plus three-floor structure with a glass façade was constructed a few decades ago to accommodate additional staff, but it couldn’t meet the needs of the present staff of around 700 plus people. Hence, many departments are operating from different offices in the vicinity. Also, the strength of the staff is expected to go up to 2,100 in coming years.
Land cost paid to CIDCO
“We acquired around 5 acres of land three years ago for approximately Rs 28 crore from CIDCO. The place is located close to the Mumbai-Pune Highway and is easily accessible,” said Katekar. Regarding the design of the new structure, Katekar said, “We have taken inspiration from existing corporation buildings’ designs, including Mira-Bhayander and NMMC. Interestingly, our architect and interior designers M/s Hiten Sethi and Associates, are the ones who also designed the Navi Mumbai Municipal Corporation (NMMC) building. The civil contract for constructing the building was awarded to Nasik-based firm M/s Harsh Construction.” “The entire construction, including interior and land cost, amounts to approximately Rs 250 crore,” Katekar stated.
Construction work on
Construction work commenced in June 2023 and is expected to be completed by December 2025. The building will cover an area of 4,08,063 square feet and will include basement parking, lifts, workstations for department heads, a record room, common areas for visitors, and various halls for meetings and events. “We sought all the required permissions, including the environmental, airport authority and even the fire NOC, before the commencement of the construction,” added Katekar.
PMC commissioner speaks
“I am confident that the new structure would be a swanky green building, designed for energy efficiency and sustainability,” said Ganesh Deshmukh, Commissioner and Administrator of Panvel Municipal Corporation. “For a Municipal council to function over 160-plus years ago itself makes it historic, and hence our new building will have a museum/art gallery,” added Deshmukh.
Resident Speak
“It’s a good move that PMC is constructing a new building,” said Mangal Kamble, founder president of Swach Kharghar Foundation. “Residents have been raising concerns about air pollution from the Taloja area, and it’s crucial that the authorities take appropriate action,” expressed P Rijesh, a resident of Roadpali.
Architect Speak
“The architectural design of a city’s municipal headquarters is more than just a physical structure; it embodies the values, aspirations, and identity of the city itself,” said Hiten Sethi, Architect of M/s Hiten Sethi and Associates. “When I was approached for the design of PMC, my vision was to seamlessly integrate a civic masterpiece, resonating on a national scale. Drawing inspiration from the timeless Lion Capital of Ashoka, the design should exude timeless grace. Just picture four united lions, symbolizing the four Noble Truths, their vigilant gaze epitomising unwavering vigilance,” Hiten added.
Rs 250 cr
Cost of the project
 Subscribe today by clicking the link and stay updated with the latest news!" Click here!
Subscribe today by clicking the link and stay updated with the latest news!" Click here!







