Tireless efforts by parishioners over two decades ensure a 120-year-old Anglican church off JJ Hospital gets a sensitised makeover
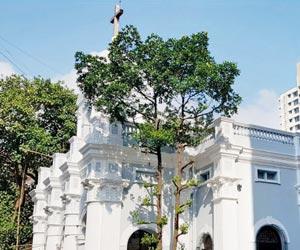
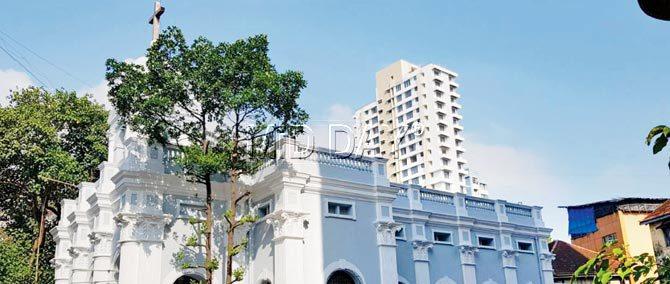
Holy Cross Church before and after the makeover. Pics/Suresh Karkera, holy cross church
ADVERTISEMENT
Parishioners like Usha auntie worked tirelessly for nearly 20 years to ensure this 120-year-old church could get restored," reveals fellow parishioner Gabriel Dubey moments after our tour of the refurbished Holy Cross Church. He is a member of the church's repairing committee, and our guide along with Usha Lazarus, who insists that we try her plum cake. We oblige, and make our way to her 11th floor home located in a building within the compound. It was a joyous Yuletide season for the 75-year-old head of its mahila mandal, and the 200-odd parishioners of the historic church near JJ Hospital, thanks to their combined efforts and sustained zeal.
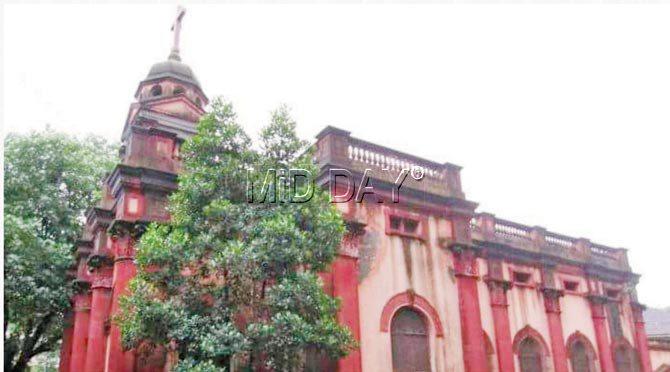
An hour earlier, we were taken through the finer details of this project by Rev Samuel Simon, Dubey and Lazarus. Behind the main altar, she points us to the church's foundation stone that's etched in Marathi. "All services are in Marathi," she says, in between instructing her grandson to run a few errands. "Six generations of my family have been parishioners here. I would dress up in a sari for Sunday mass," she smiles, pointing us to the pew where she would sit as a little girl in the choir.
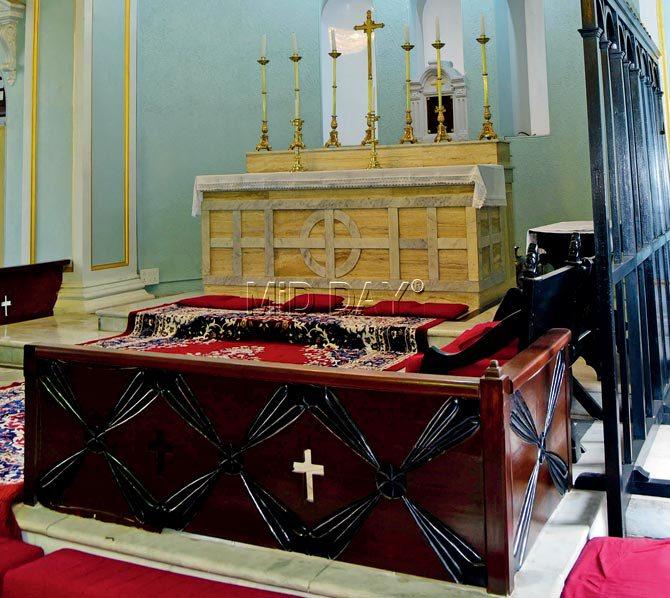
Note the Art Deco influence at the altar table in marble and the teakwood balustrade railing
By now, her daughter and a few other parishioners drop by to chat with Rev Simon, as sunlight bathes its interiors through the semi-circular vents and coloured glass panels. "The pulpit is as old as this church. We retained it instead of replacing it with a marble alternative; likewise, with the benches, some of the tiled flooring, and the full-length glass windows. Some broken panes had to be replaced," Rev Simon chips in. "Parishioners like Richard Rangare, Rajesh Tejore, Sangita Lammuel, Elizabeth Rangari, Dhananje Share, and countless others helped us see this day," he reminds us. While the initial spadework began in March 2017, main work started post monsoon. Approximately R35-40 lakhs has been spent on the project.
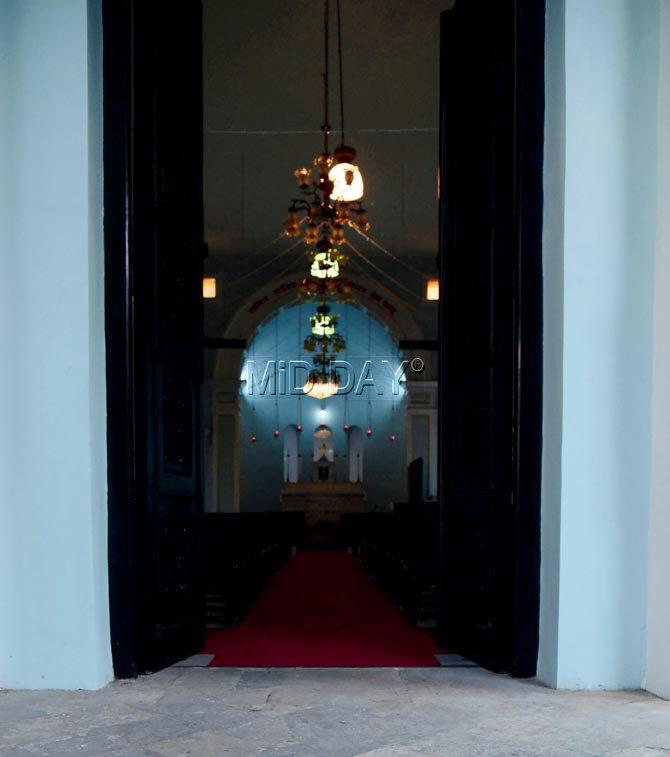
The basalt stone porch measures at least 10 feet and was meant to keep flooding under check
UNESCO-award-winning conservation architect Vikas Dilawari has joined us. He played a key role as honorary advisor for the project. "I was introduced by architect Christopher Gomes (who lives in the same building as Lazarus) to the committee members. The church probably belongs to Renaissance or Classic Revivalist style due to its pilasters, semicircular arches and balustrades, though the architect is unknown.
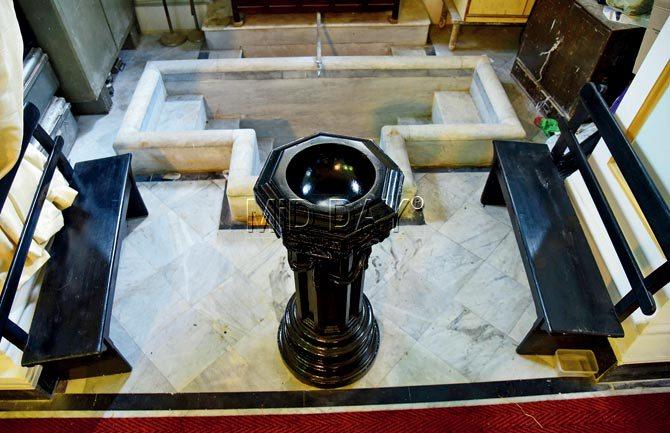
In the foreground is the wooden baptismal font for infants and in the background is the marbled baptismal pool meant for adults
Note the ventilation dormer on two sides; this was to aid cross ventilation, especially for its earliest parishioners that possibly included British residents from JJ Hospital and its surroundings," he adds. Towards the exit, he points out to the decoratively carved 15-ft-high Burma teakwood main door and the porch below, leading to a flight of steps. "This nearly 10-ft-long platform was built of basalt to keep the water away. This was a 'khadi' [swampland] and flooding was common," he tells us. Dubey sums it up nicely, "This Anglican church took 15-20 years to build because of this problem that is unique to Umerkhadi but it has stood the test of time, just like our congregation."
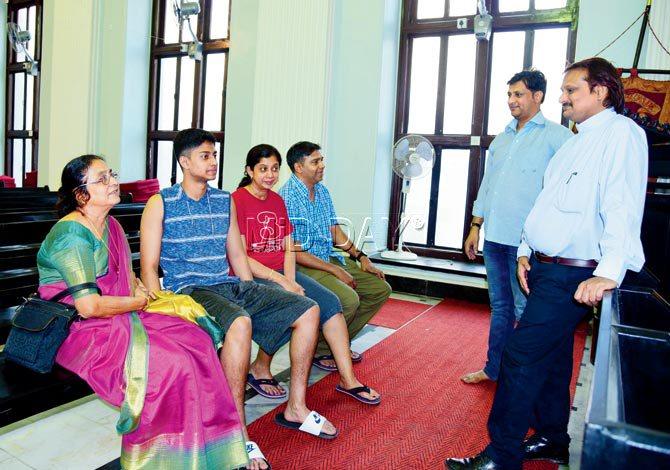
(From left, seated) Parishioners Usha Lazarus, her grandson, daughter, another parishioner; (standing) Gabriel Dubey and Rev Simon
1898
The year in which the church was erected
15 FT
The height of the main door made of Burma teak
Catch up on all the latest Mumbai, National and International news here
Download the new mid-day Android and iOS apps to get updates on all the latest and trending stories on the go
 Subscribe today by clicking the link and stay updated with the latest news!" Click here!
Subscribe today by clicking the link and stay updated with the latest news!" Click here!






